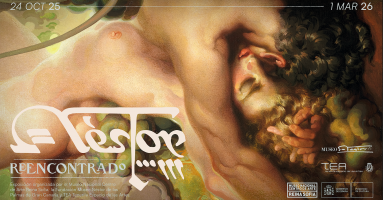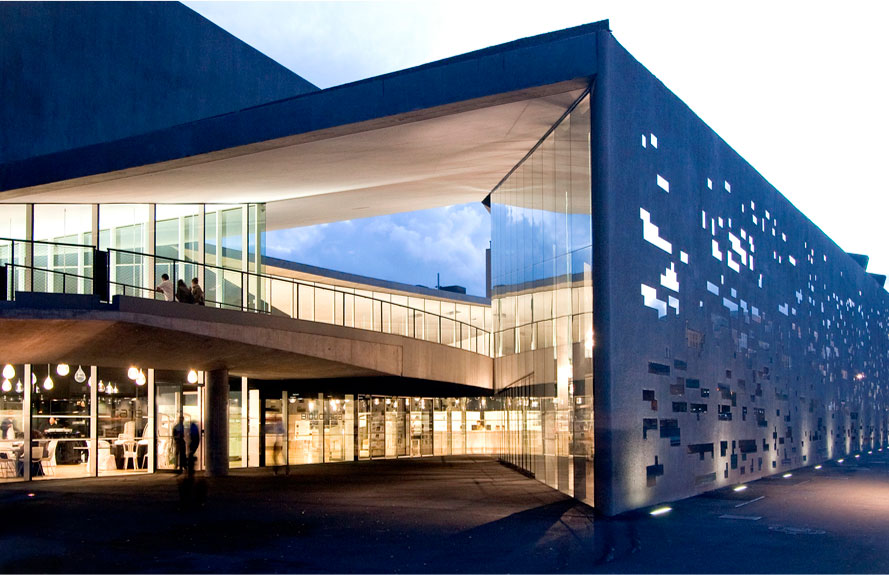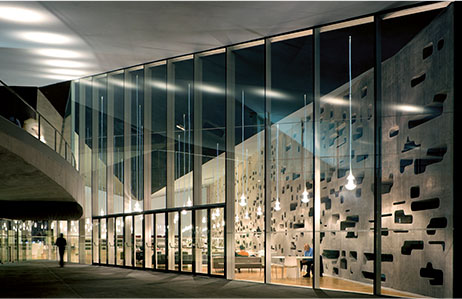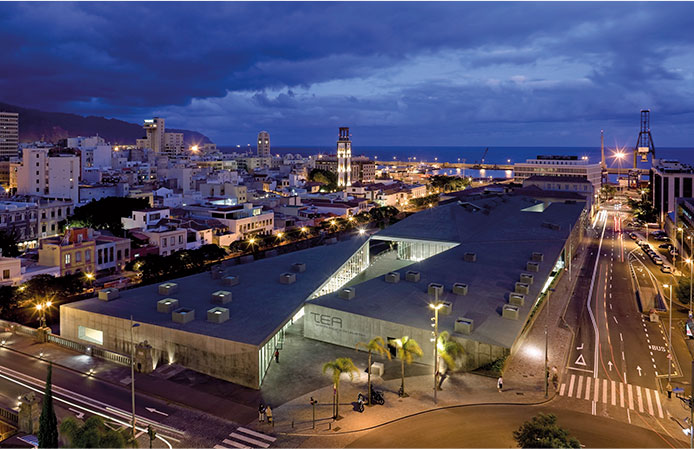El edificio, obra de los arquitectos suizos Jacques Herzog & Pierre de Meuron y del canario Virgilio Gutiérrez, se centra en una serie de elementos diagonales en planta y unos suelos inclinados que incluyen una rampa, de manera que el espacio público penetra en el edificio y confluye en el patio. Los arquitectos han trabajado en un concepto donde los diferentes espacios y actividades se entremezclan. Los diferentes edificios y entradas que conforman el espacio cultural aparecen así entrelazados y conectados, sin perder por ello su singularidad dentro del conjunto. En este caso, el edificio, al igual que el barranco junto al que se sitúa, enlaza con los edificios y niveles que lo rodean y sus volúmenes geométricos tendrían que ver con la estratificación y los planos y líneas del paisaje en el que está enclavado. De esta forma, da respuesta a las dificultades que una gran infraestructura como esta supone desde el punto de vista urbano, estético, topográfico y geográfico.
Su estrategia para afrontar los encargos desde el método y no desde el estilo les ha permitido desarrollar una obra amplia y de gran calidad, en la que puede reconocerse el oficio de quienes son capaces de resolver brillantemente trabajos de muy diferente tipología y escala.
















